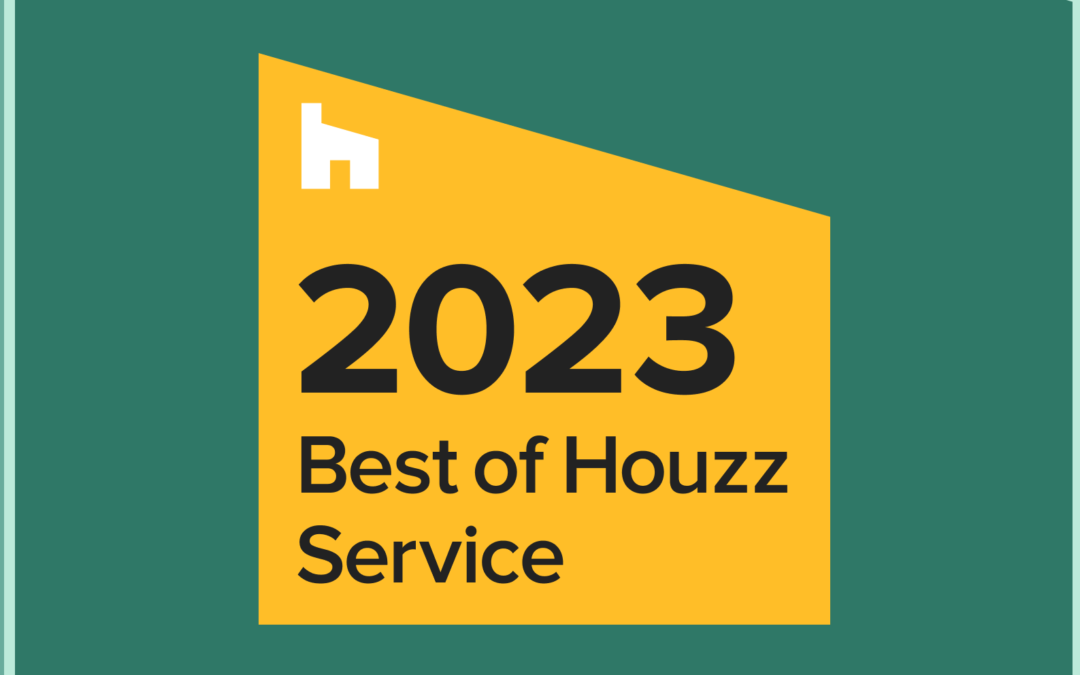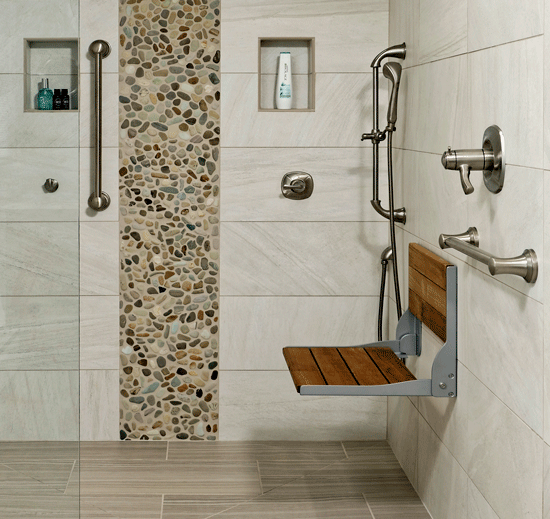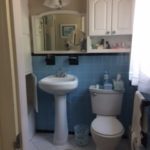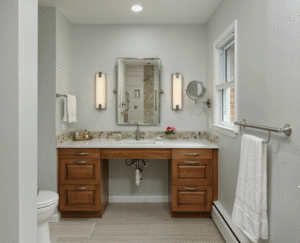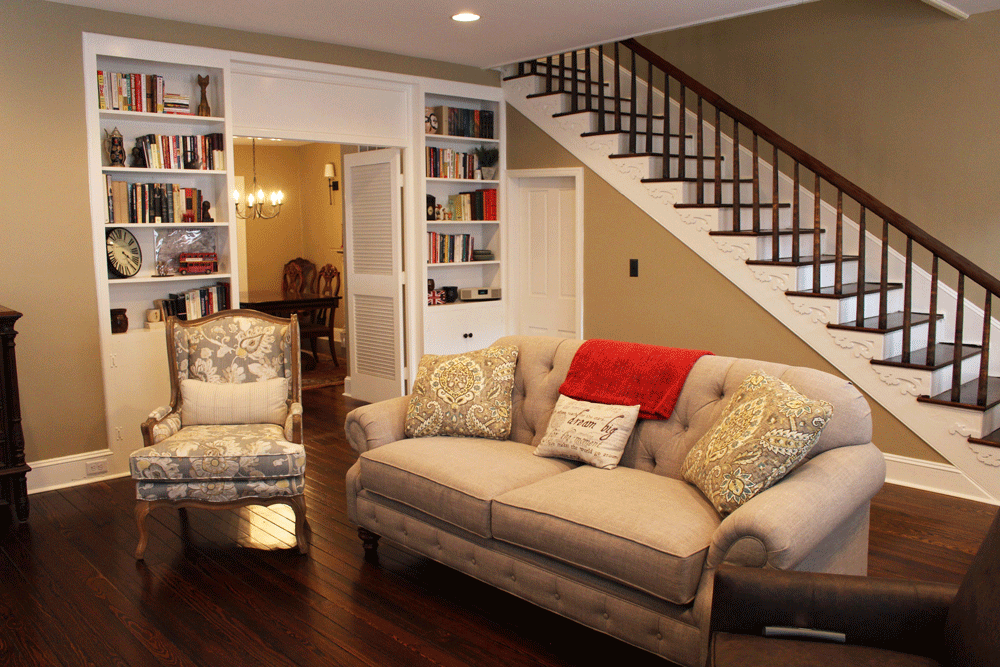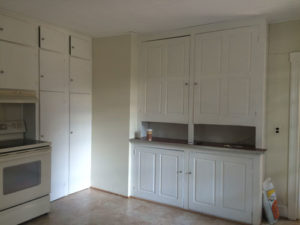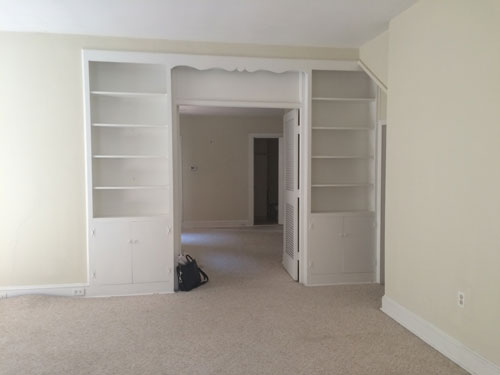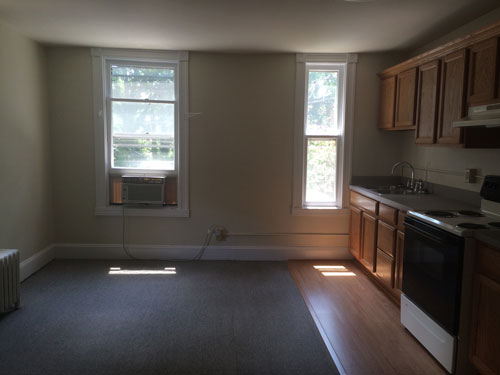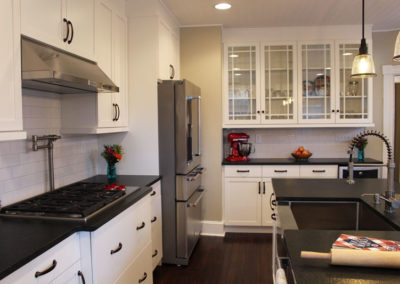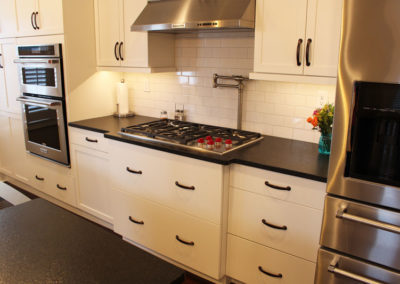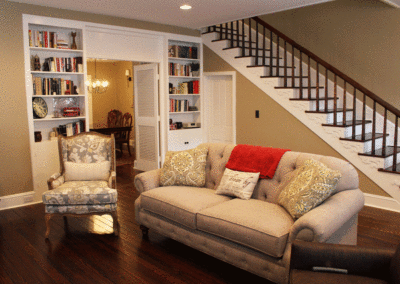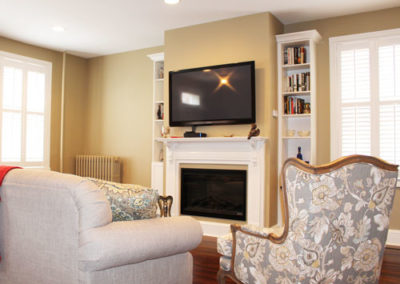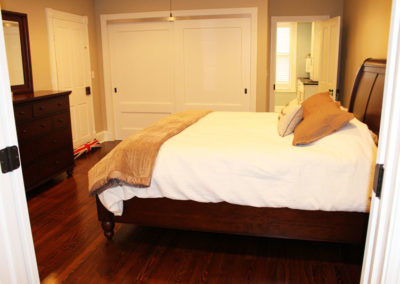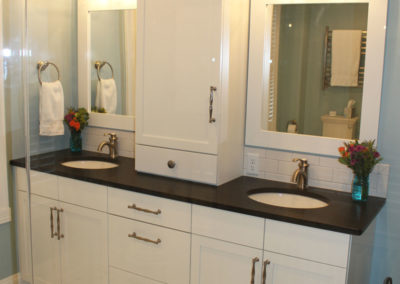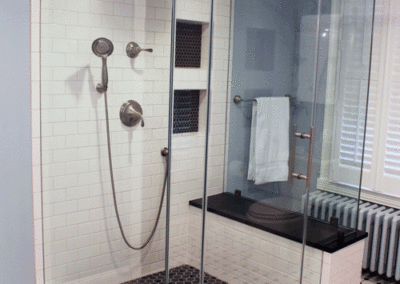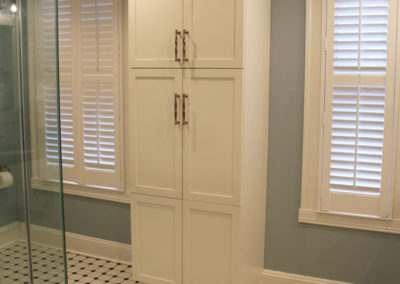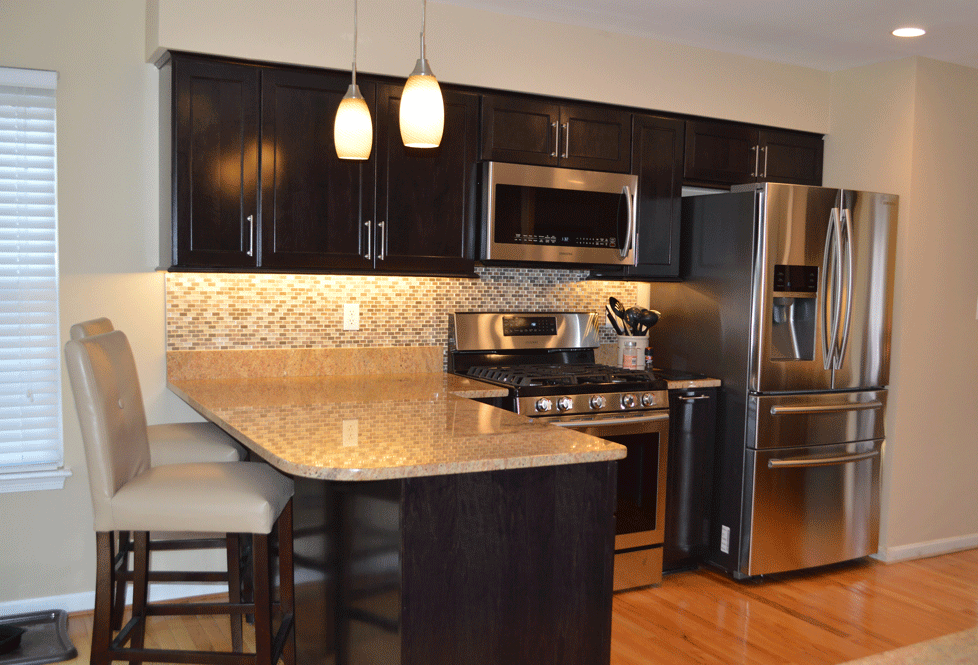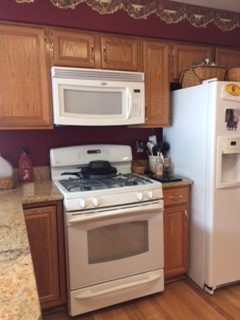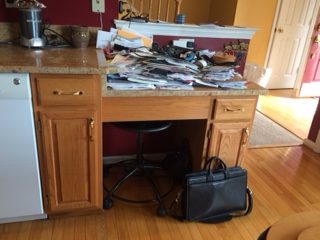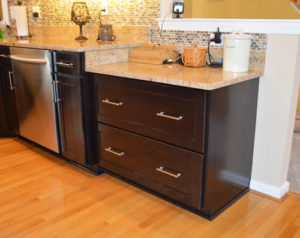If you are in the market for a kitchen remodel and have wondered how much it will cost,
Fairfax Design Solutions would like to provide you with some insight into the different factors that will affect the pricing. When we tell our potential clients how much the average kitchen remodeling job costs in Northern Virginia, we are prepared to see mouths drop open. For a
mid-level range kitchen remodeling that includes new cabinetry, appliances, countertops, backsplash, etc., you can expect to pay between
$65,000 and $71,000. If you’re thinking that you can buy a home for that price in some parts of the country; you would be correct. Let’s go over the factors.

Cabinet and appliance costs will affect your kitchen project budget.
First let’s figure out if you want an update or a complete remodeling. If you are happy with the basic layout of your kitchen, but would just like to refresh the cabinets, countertops, appliances and lighting, then you are really talking about an
update. An update is not going to cost you as much as a complete remodeling. You should figure that it will cost between $25,000 and $50,000. Some factors that will affect the price of your update include cabinetry (options include painting, refacing or replacing), countertops (laminate, granite or quartz), appliances (basic or top of the line), etc.
Fairfax Design Solutions can assist you in selecting the products that will keep you within your budget and provide you with computerized renderings and floor plans to help you visualize your newly updated space before a single hammer is lifted.
A kitchen
remodeling involves redesigning the whole floor plan. For example, if you’ve always wanted an open floor plan kitchen and you currently have a galley style kitchen, we are going to have to do some major modifications to your home. We may need to remove a soffit or a wall and relocate windows and install electrical wiring and plumbing
in addition to purchasing new cabinets, countertops, lighting, appliances, tile, etc. The cost for a kitchen remodeling is definitely going to cost more than an update.
So now that you understand the difference between an update and a remodeling, we will go over the products in a bit more detail. Cabinets are generally going to be the most expensive part of your kitchen update or remodeling project. There are different tiers of cabinets. Low-cost basic cabinetry that is constructed with thin particle board sides and butt-nailed or stapled drawers is at the bottom of the tier. These types of cabinets are often used in new homes to keep down costs for the builders. They won’t hold up as well as higher grade cabinetry. A medium grade cabinet is made with furniture board sides and include drawers constructed using a dovetail technique.
Fairfax Design Solutions does not recommend anything less than a medium grade cabinet. If you want to go with the best quality, we recommend cabinets with ¾” plywood sides. In addition, the more features you opt to have in your design, the more your cabinets will cost. If you’ve always dreamed of having a pull-out spice rack and a “garage” for your appliances, it will add to the cost.
Fairfax Design Solutions can guide you through the cabinet selection process and make recommendations to keep the costs down.

Granite countertops are a top choice in Northern Virginia.
Countertops are another important part of your kitchen update or remodeling project. There are essentially three choices: granite, engineered stone (quartz) or laminate. Granite is still probably the most popular option in Northern Virginia with engineered stone a close second. Laminate, even though it’s about ten times cheaper, is not often used in kitchen remodeling/updates in this region. Granite has different price levels so if you want to keep your cost lower, you can select from a lower price level.
Fairfax Design Solutions has several partnerships with countertop dealers in the area, so we can help you select the best option for your budget.
Appliances are another high dollar part of your kitchen remodeling/update project. You can go with a lower end appliance package for $4,000-$5,000 or you can select a high-end package that will cost you $40,000-$50,000. Most of our clients elect to go with mid-range pricing that will cost anywhere from $10,000-$15,000. Some appliance manufacturers will offer rebates if you buy several items from them.
Fairfax Design Solutions will assist you in finding an appliance package to meet your needs.
There are so many more details that go along with kitchen remodeling/updates such as plumbing fixtures, backsplash tile, lighting, cabinet pulls and more.
Fairfax Design Solutions will walk you through the entire process and assist you with your kitchen project. Give us a call to schedule an obligation-free consultation –
571-275-9253.
