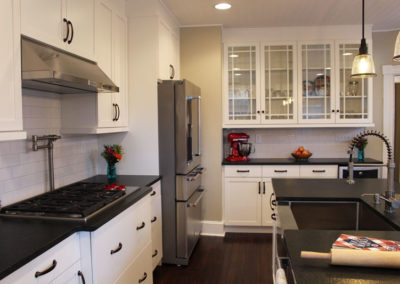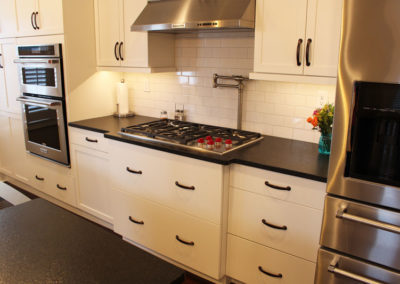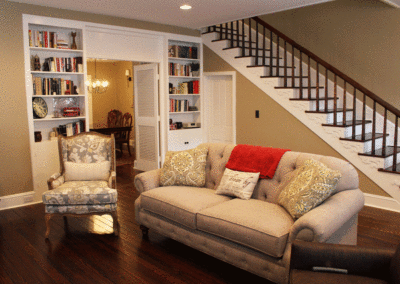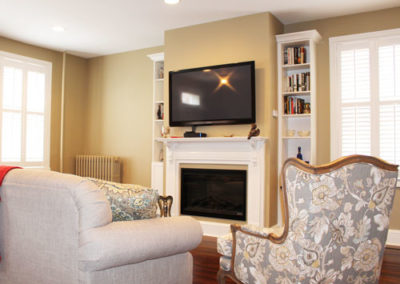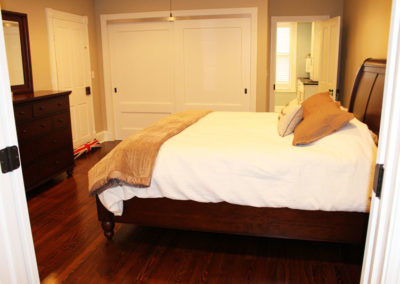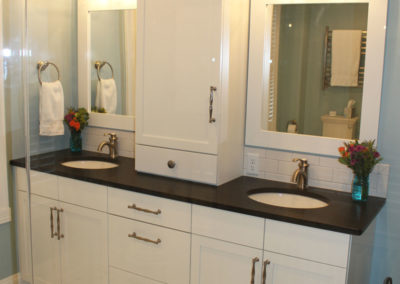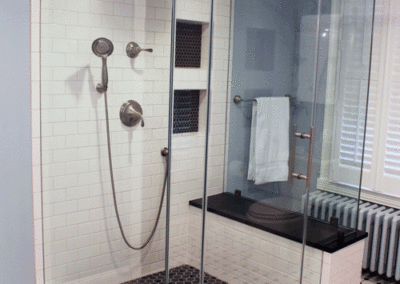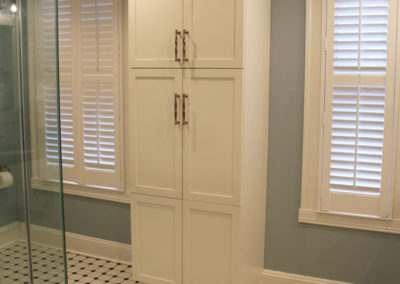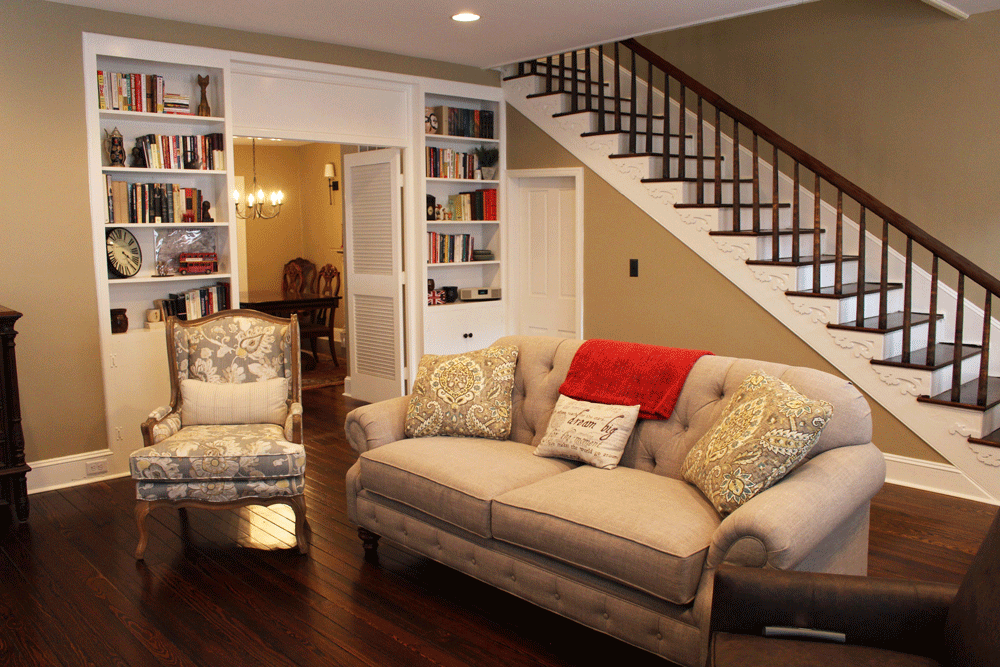
Renovating a 100+ Year Old Home
Though Fairfax Design Solutions doesn’t generally serve clients in Maryland, we were excited to take the opportunity to design several rooms in an 1876 Federal style townhome in the City of Frederick. The property was not in the best shape as it had served as a beauty salon in a previous life and most recently was converted to an apartment with tenants in the upper and lower levels. The home had two kitchens and two bathrooms – one set on each level. Our clients fell in love with the overall charm of the property and wanted to make it their “forever home.” Fairfax Design Solutions was happy to assist them in making their vision come to life.
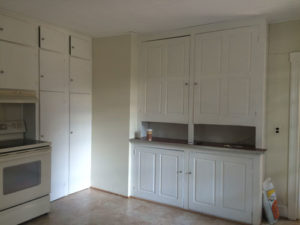
Here is a photo of the kitchen cabinet that the homeowner wanted to retain.
Much to our delight our clients wanted to preserve as much of the existing style of the home as possible. In our initial tour of the home, the homeowners pointed out the features that they were hoping to keep. There was a hutch style cabinet (depicted in the photo) in the lower kitchen that they wanted to preserve. Upon closer inspection the cabinets were in very poor shape and contained a mildew smell that would be hard to eradicate. We decided to go with a similar but brand new cabinet in the design.
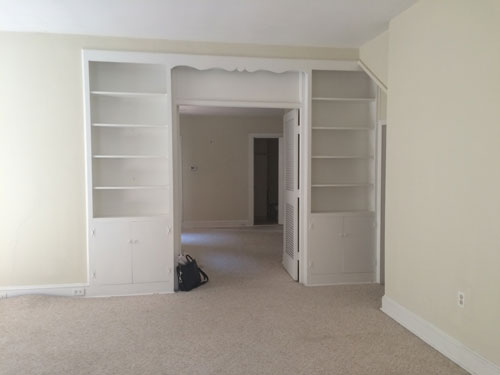
Our clients wanted to keep the existing bookshelves.
The homeowners also pointed out that they wanted to save the bookshelves in the living room. The bookshelves appeared to be in decent shape and we felt pretty confident that we could keep them.
The upper level of the home offered Fairfax Design Solutions more artistic freedom because we were told to demolish the existing kitchen and carve out a master bedroom and master bathroom from the area. Even though we were designing a new space, we wanted to keep the charm of the home intact by using products that emulated the past such as black and white tiles and antiqued black granite.
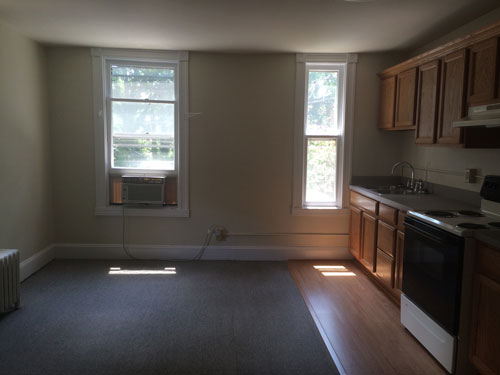
The upper level kitchen would become the new master bathroom.
It was decided that the master bathroom would be located at the rear of the house and that we would build a wall to separate it from the new master bedroom. A big concern was the lack of closet space for the new master bedroom. We were able to add an approximately 9′ long closet along the new wall to the delight of the homeowners. We also kept the shower along the new wall to avoid any possible cold weather damage to the water pipes. A new freestanding cabinet in the master bathroom was designated to hold towels and linens.
After many months of designing, demolition, consultations with the City of Frederick Historic Preservation Commission and building, Fairfax Design Solutions, our partner builder Adroit Design Remodeling and the homeowners were thrilled with the outcome. We were able to preserve many of the features of the home while giving our clients a very nice home to live in for many, many years to come.
Please take a look at some of the “after” photos from the project below. Click on the photos to enlarge them.
Kitchen
The cabinet at the rear of the kitchen is the one that was used to replace the existing cabinet that the homeowner wanted to keep.
Master Bathroom Shower
A shower was built along the newly constructed wall and features a bench and other nice fixtures.

