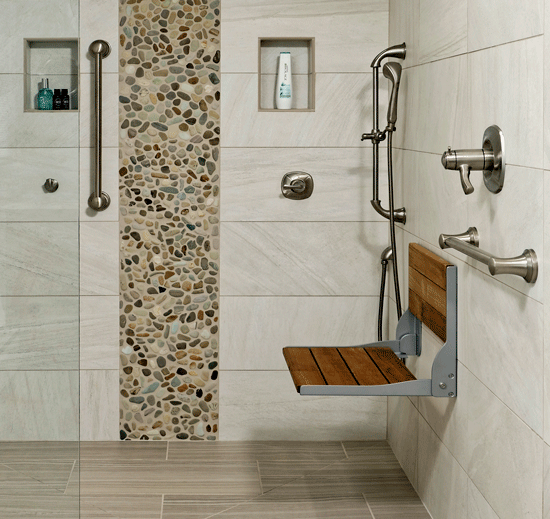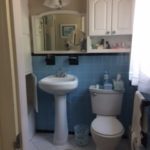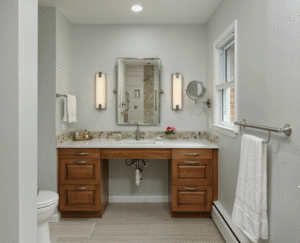
Aging in Place Design
What exactly is Aging in Place Design? In the world of remodeling and interior design, it involves creating designs that will allow individuals to live in their homes as comfortably as possible as they age. It takes into great consideration the safety of people who may have trouble getting around their homes due to reduced vision, illness, decreased mobility or a myriad of other reasons. With so many Americans of the Baby Boomer generation entering their 60’s and 70’s, aging in place design has come to the forefront in recent years. Most folks prefer to stay in their own homes for as long as possible and we at Fairfax Design Solutions have the experience to assist with that goal. We are Certified Aging in Place Specialists (CAPS) through the National Association of Home Builders (NAHB) and we specialize in creating designs that will allow people to maintain their quality of life as they age.
On a recent aging in place project in McLean, VA, we designed a new bedroom, bathroom and portions of the main level of the home.
 Our client’s main goal was to make her small 1950’s master bathroom safer and wheelchair accessible in case it was needed in the future. Fairfax Design Solutions used the principles of aging in place design to formulate several solutions for her. In order to achieve her main objective, we knew that we would have to remove a wall and extend her current bathroom out into her master bedroom. Since we didn’t want to leave her with less square footage in her bedroom, we conferred with our client and decided to also remove the wall between the master bedroom and the adjoining bedroom.
Every product for the new bathroom and bedroom was selected with the aim of allowing our client to remain in her home for as long as possible. Fairfax Design Solutions opted to put grab bars throughout her newly renovated bathroom, but we tried our best to keep them attractive and inconspicuous.
Our client’s main goal was to make her small 1950’s master bathroom safer and wheelchair accessible in case it was needed in the future. Fairfax Design Solutions used the principles of aging in place design to formulate several solutions for her. In order to achieve her main objective, we knew that we would have to remove a wall and extend her current bathroom out into her master bedroom. Since we didn’t want to leave her with less square footage in her bedroom, we conferred with our client and decided to also remove the wall between the master bedroom and the adjoining bedroom.
Every product for the new bathroom and bedroom was selected with the aim of allowing our client to remain in her home for as long as possible. Fairfax Design Solutions opted to put grab bars throughout her newly renovated bathroom, but we tried our best to keep them attractive and inconspicuous.
 Even though the bathroom has a wonderful amount of natural lighting during the day, we added several layers of additional lighting to the space such as vanity lights and recessed lights. We even selected a lighted, magnifying makeup mirror that was installed at her vanity. The floor tiles in the bathroom were chosen because they had a rougher and more slip-resistant texture. Faucets were selected with lever style handles that are easier to operate. The opening to the new shower was designed with a 36” width to allow for future wheelchair access. Our client’s new vanity cabinet was also built with a 36” opening under the sink to allow for a wheelchair if necessary.
Even though the bathroom has a wonderful amount of natural lighting during the day, we added several layers of additional lighting to the space such as vanity lights and recessed lights. We even selected a lighted, magnifying makeup mirror that was installed at her vanity. The floor tiles in the bathroom were chosen because they had a rougher and more slip-resistant texture. Faucets were selected with lever style handles that are easier to operate. The opening to the new shower was designed with a 36” width to allow for future wheelchair access. Our client’s new vanity cabinet was also built with a 36” opening under the sink to allow for a wheelchair if necessary.
 The end result was a luxurious, spa-style master bathroom that is much safer and accessible.
Fairfax Design Solutions knows that the topic of aging in place can be one that some individuals would rather not discuss. If your objective is to remain safe and independent in your home for as long as possible, it’s best to address the topic now rather than later. Even though the example that we gave above is a more extensive solution, we also have simpler solutions available. If you’d like to meet with us to evaluate your home, please contact us at 571-275-9253.
The end result was a luxurious, spa-style master bathroom that is much safer and accessible.
Fairfax Design Solutions knows that the topic of aging in place can be one that some individuals would rather not discuss. If your objective is to remain safe and independent in your home for as long as possible, it’s best to address the topic now rather than later. Even though the example that we gave above is a more extensive solution, we also have simpler solutions available. If you’d like to meet with us to evaluate your home, please contact us at 571-275-9253.

BEFORE – Master Bathroom Photo

AFTER – Aging in Place Vanity

AFTER – Accessible Shower
